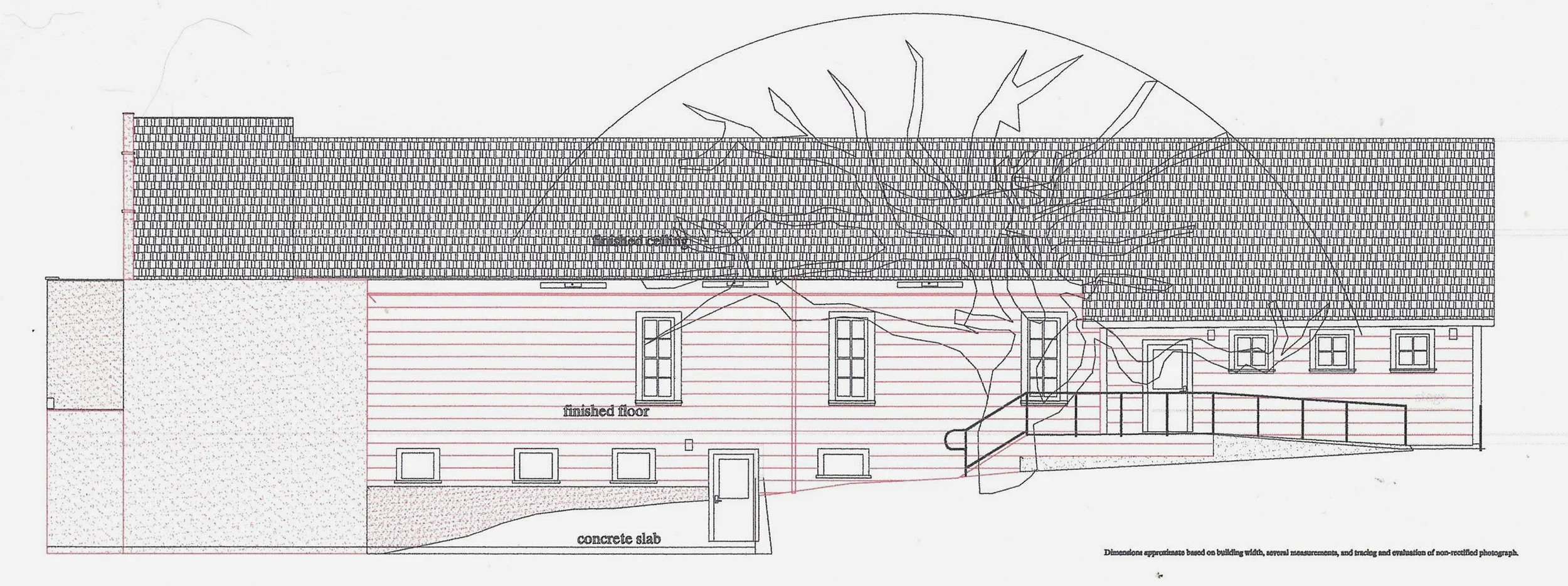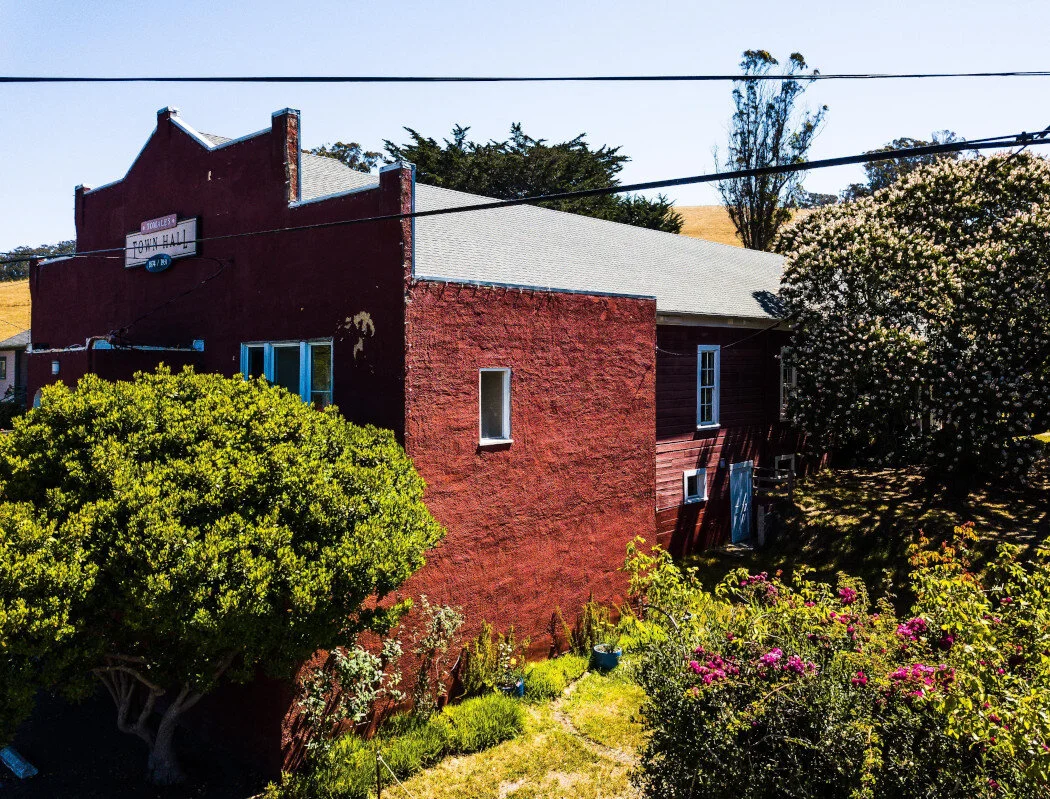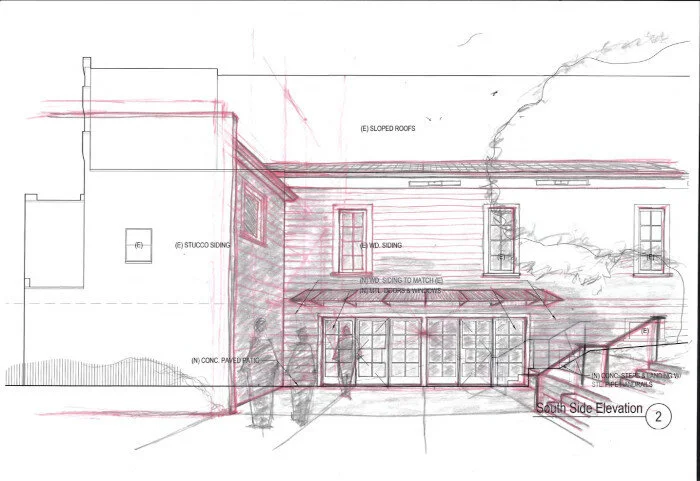Rejuvenation
In the Town Hall’s 150th year we are embarking on an ambitious project to restore and rehabilitate the Hall. This project, which we have named Rejuvenation, is designed to take the building into the next century.
Addressing safety and accessibility concerns, we will be undertaking necessary structural and functional enhancements as we outfit the Hall for the future. Yet we remain committed to preserving historical details and the simple architectural demeanor that define this important and beloved historic resource.
BLOG: Latest Posts
You are invited to follow the project on our Rejuvenation Blog, where you can comment and ask questions. We will respond and post as much as we can, including drawings, pictures, and reports of results — ideas, decisions, progress, and the inevitable bumps in the Construction Road.
You are also welcome to contact us directly with comments and questions, if you prefer.
Tomales Town Hall Rejuvenation, video by Anthony Crivelli, 2017.
We anticipate raising money for the Rejuvenation campaign through a combination of grants, major donors, pledge drives, events, and donations from the Hall's friends and neighbors. And in fact, we have already begun! Won't you join us in supporting the renewal of the Hall?
How to support the Rejuvenation campaign
Goals
Our overall goal for Rejuvenation is to end up with a community building that will function well into the 21st century, and will simultaneously connect us to the past and to the future.
We will follow the Secretary of the Interior's Standards for Treatment of Historic Properties, and intend to:
Preserve the Hall's historic qualities, attitudes, and details, including those of the now 85-year-old (1931) remodel
Make upgrades and improvements to enhance the aging building's safety, use, and accessibility
This is a complex project that we will separate into several phases.
Volunteer crew painting the Town Hall red, c. 1970s.
Projects & Phases
Most of the projects of Rejuvenation relate primarily to the Hall's function and structure — to safety and other physical problems that often plague old buildings. Our plans also include a few amenities and aesthetic upgrades, and most of the projects include elements of each.
The final project decisions, made by the Hall's Trustees, will be based primarily on the building's needs and the Rejuvenation Design Guidelines, along with code requirements, community input, and financial allowance.
Breaking the project into phases will enable us to continue using the building as much as possible during construction.
Phase One
The first phase concentrates on the basement level.
Re-roof, install drainage, and install solar to improve energy resilience
Relocate and modernize kitchen
Install an adjacent patio at Buckeye Lot, with windows and glazed doors at basement's south elevation to allow access and increase natural light
Future Phase projects
Repair framing and re-stucco the 1931 facade addition
Enlarge main level's anteroom
Expose original 1874 gable within anteroom
Restore or rebuild window sashes
Upgrade bathrooms to ADA standards
Relocate bar to improve Hall acoustics









